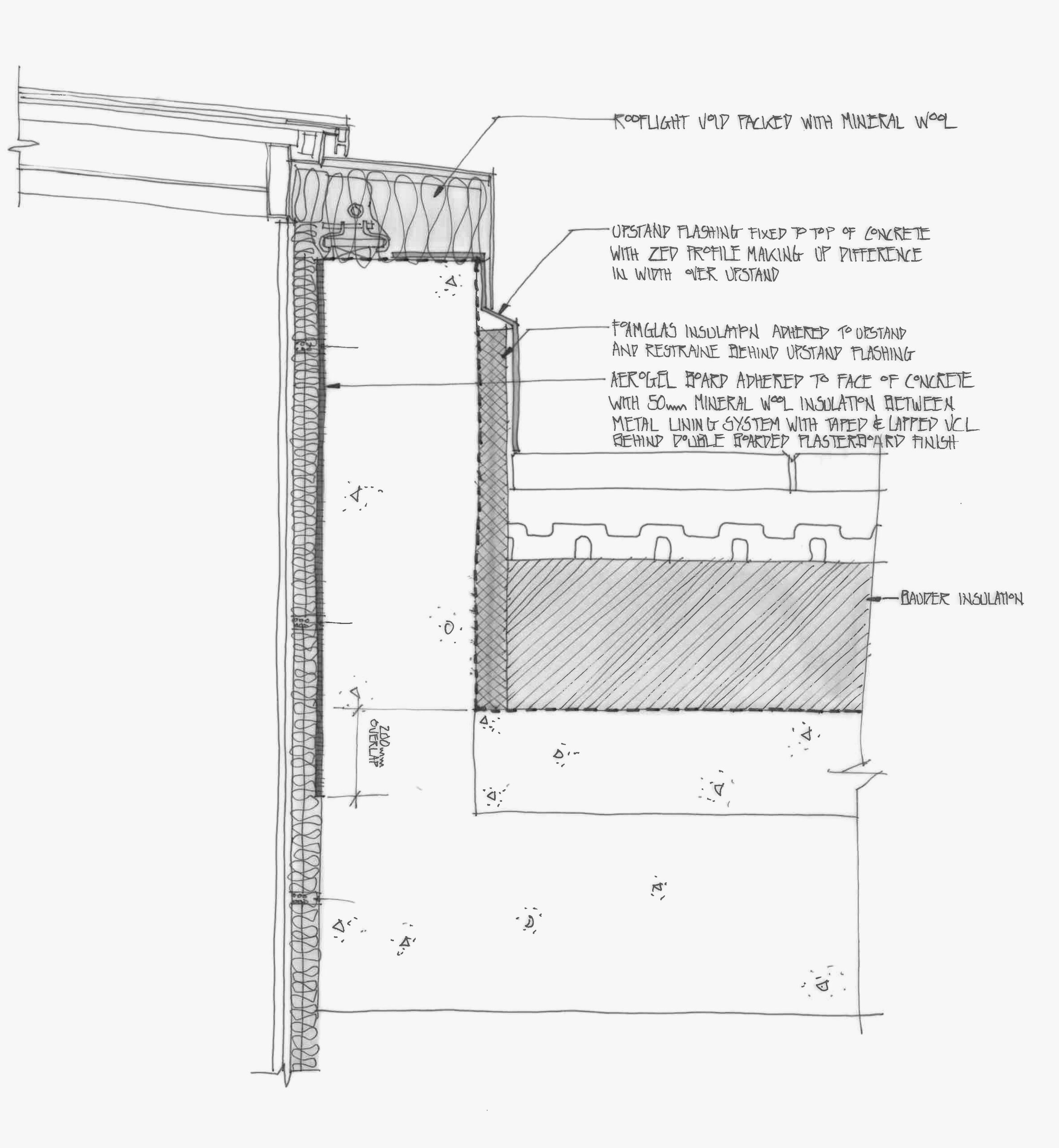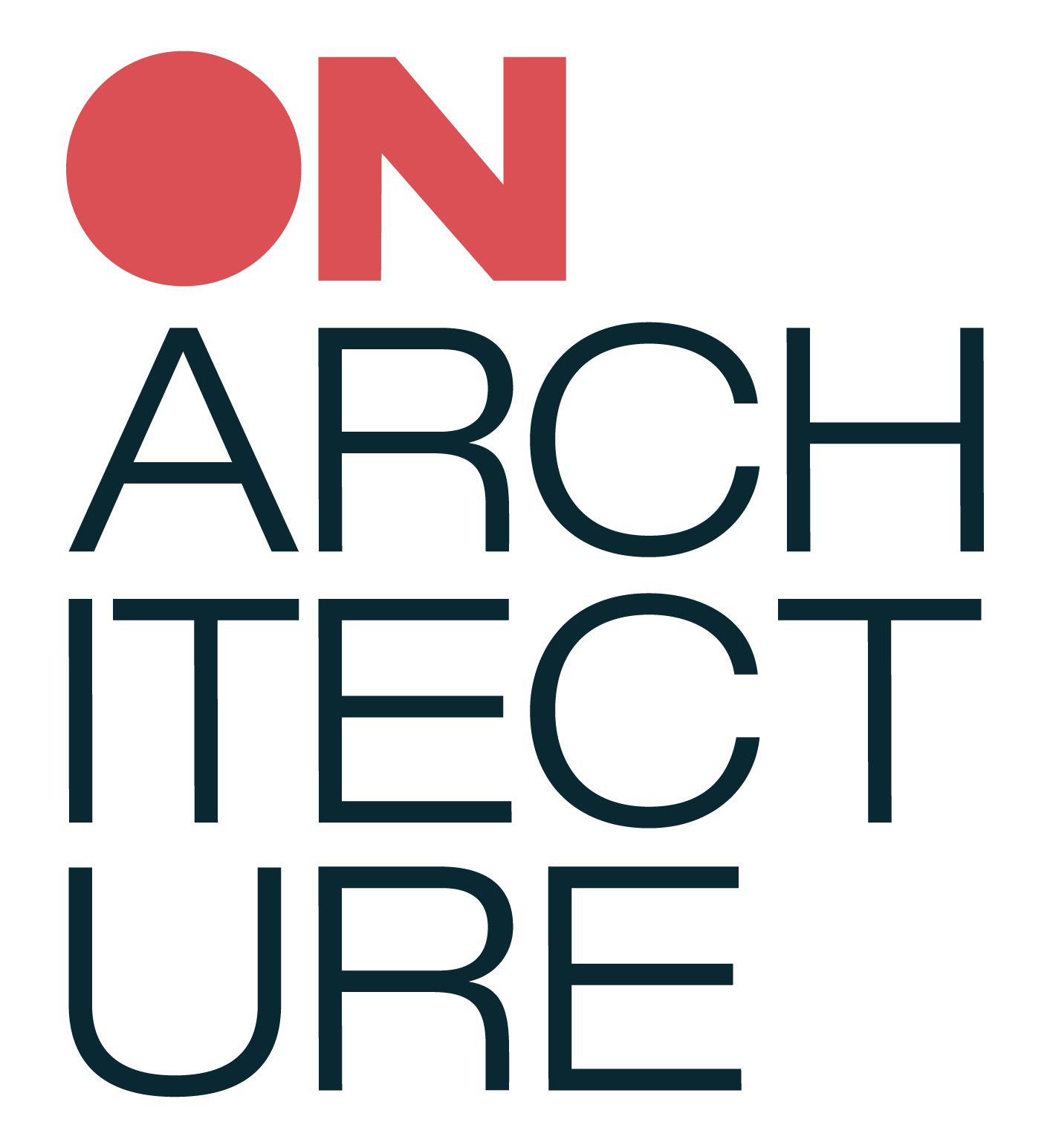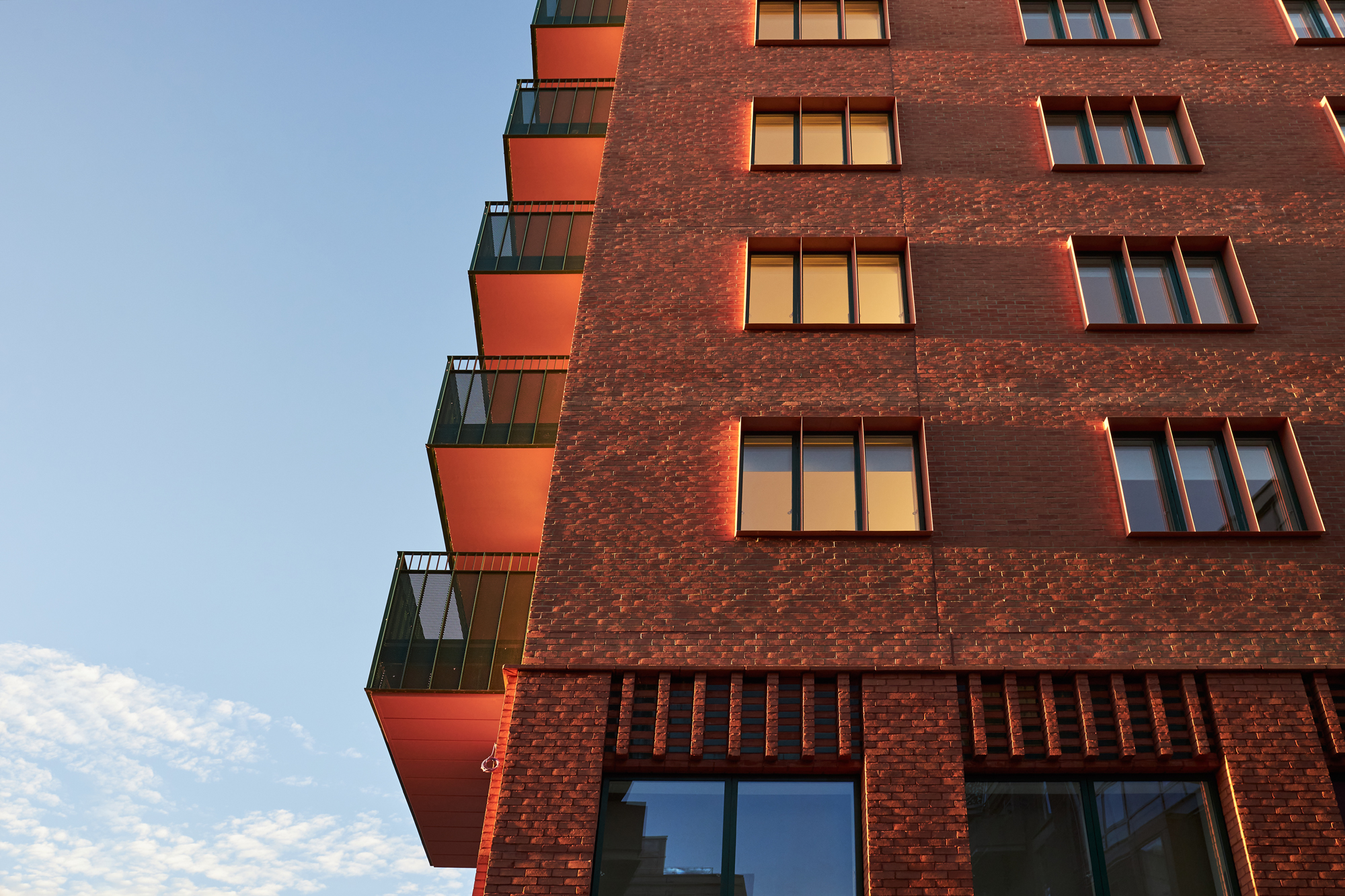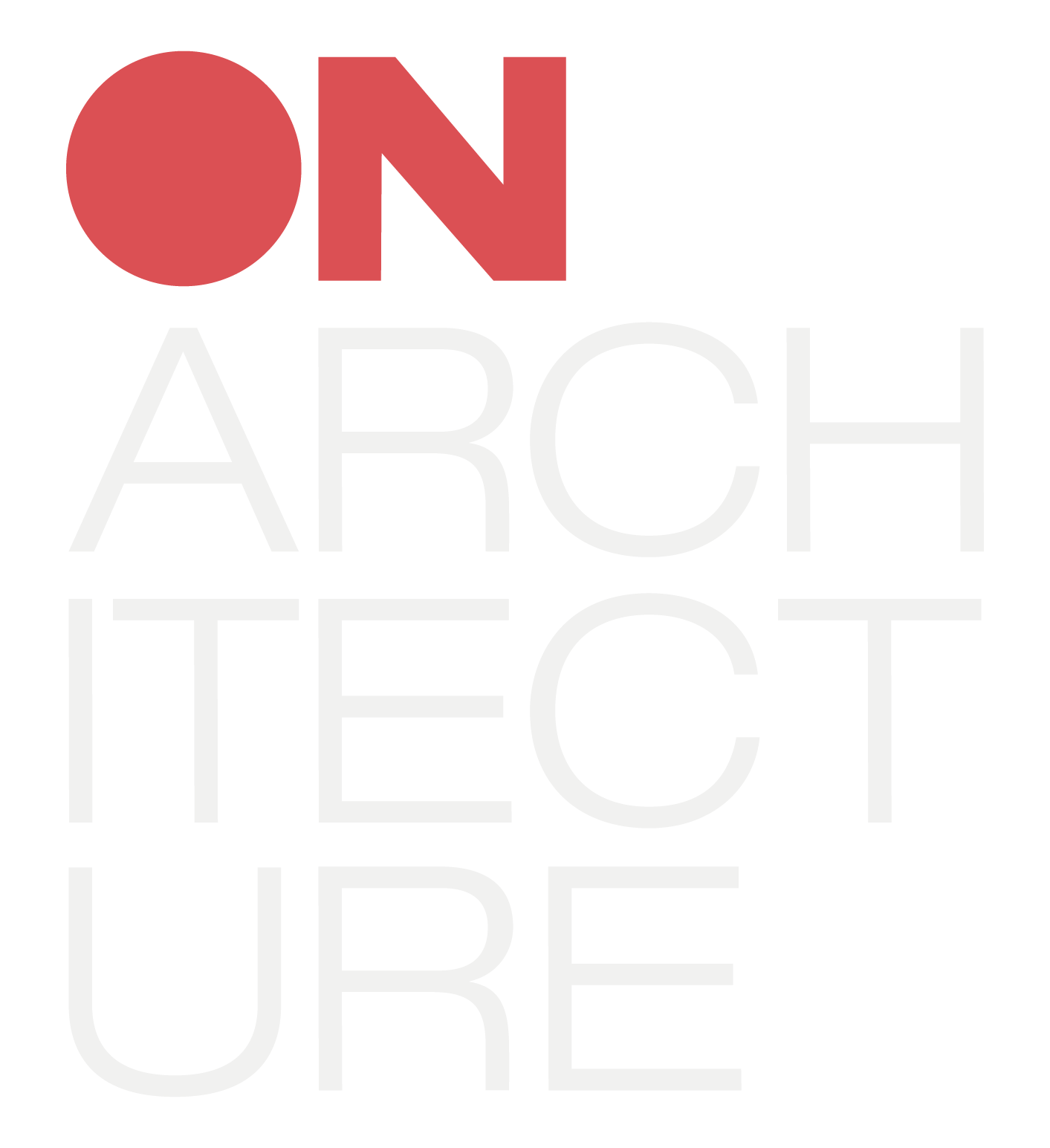A landmark addition to Walthamstow’s regeneration. The Jazz Yard blends housing, healthcare and public realm improvements in a confident, characterful design.
Shortlisted for multiple industry awards including the Waltham Forest Design Awards 2024 and Architects Journal 2023, The Jazz Yard is a key part of Sixty Bricks’ wider masterplan for St James Street. The development delivers 83 new homes, 50% of which are affordable, along with a new NHS Health Centre and Wellness and Advice Centre. Residents benefit from communal gardens, play space, and a distinctive pink and green architectural identity that complements the local context while bringing fresh character to the area.
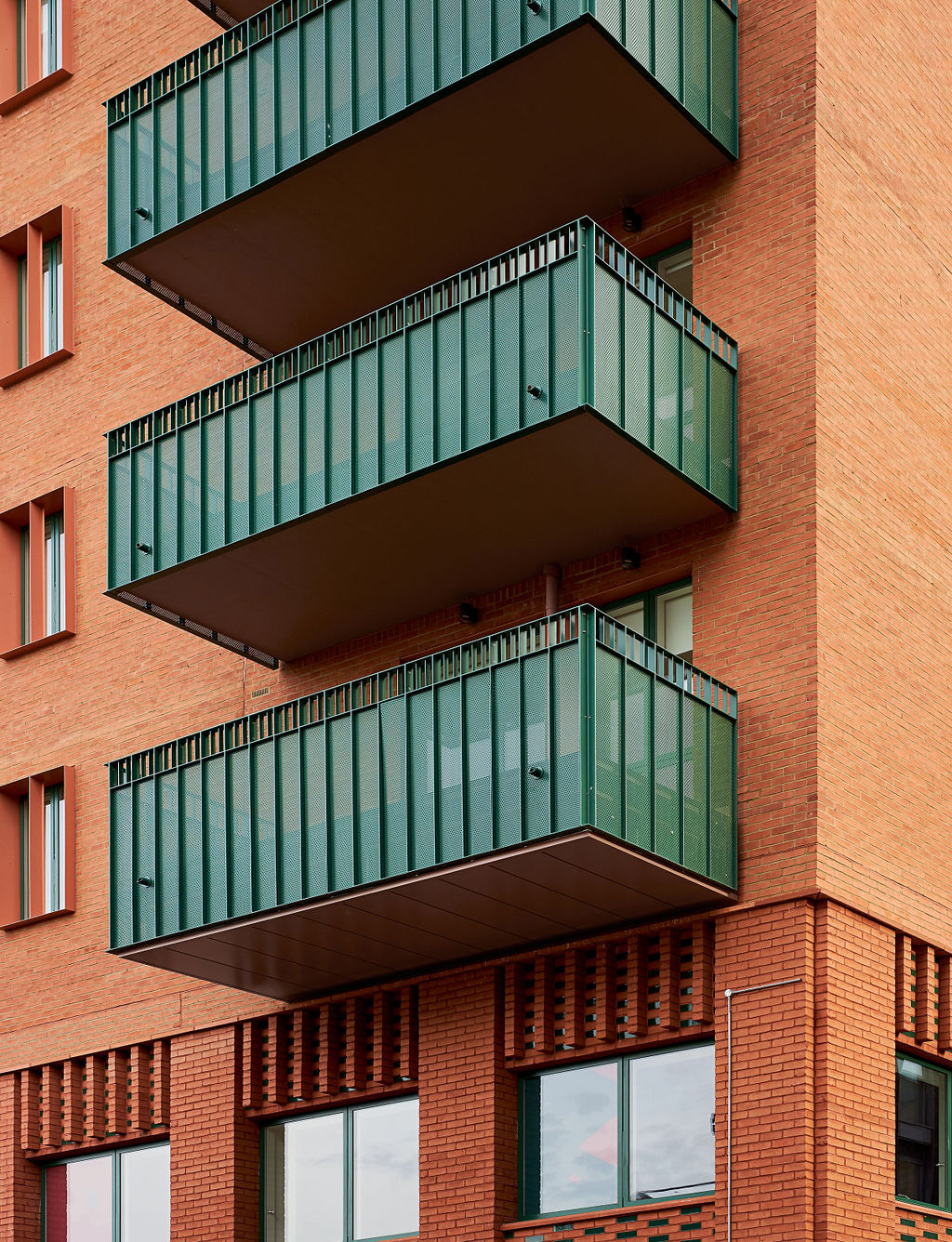
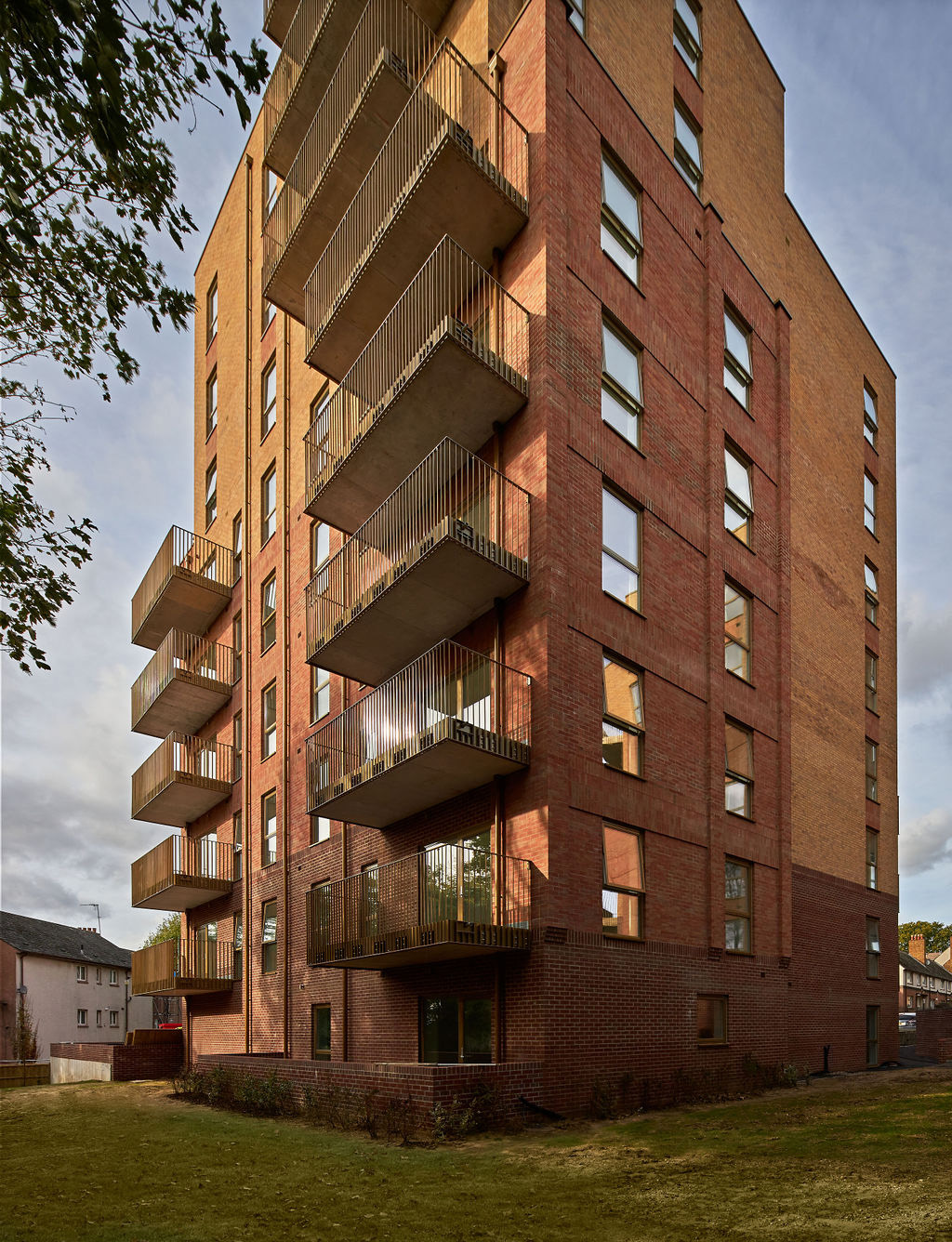
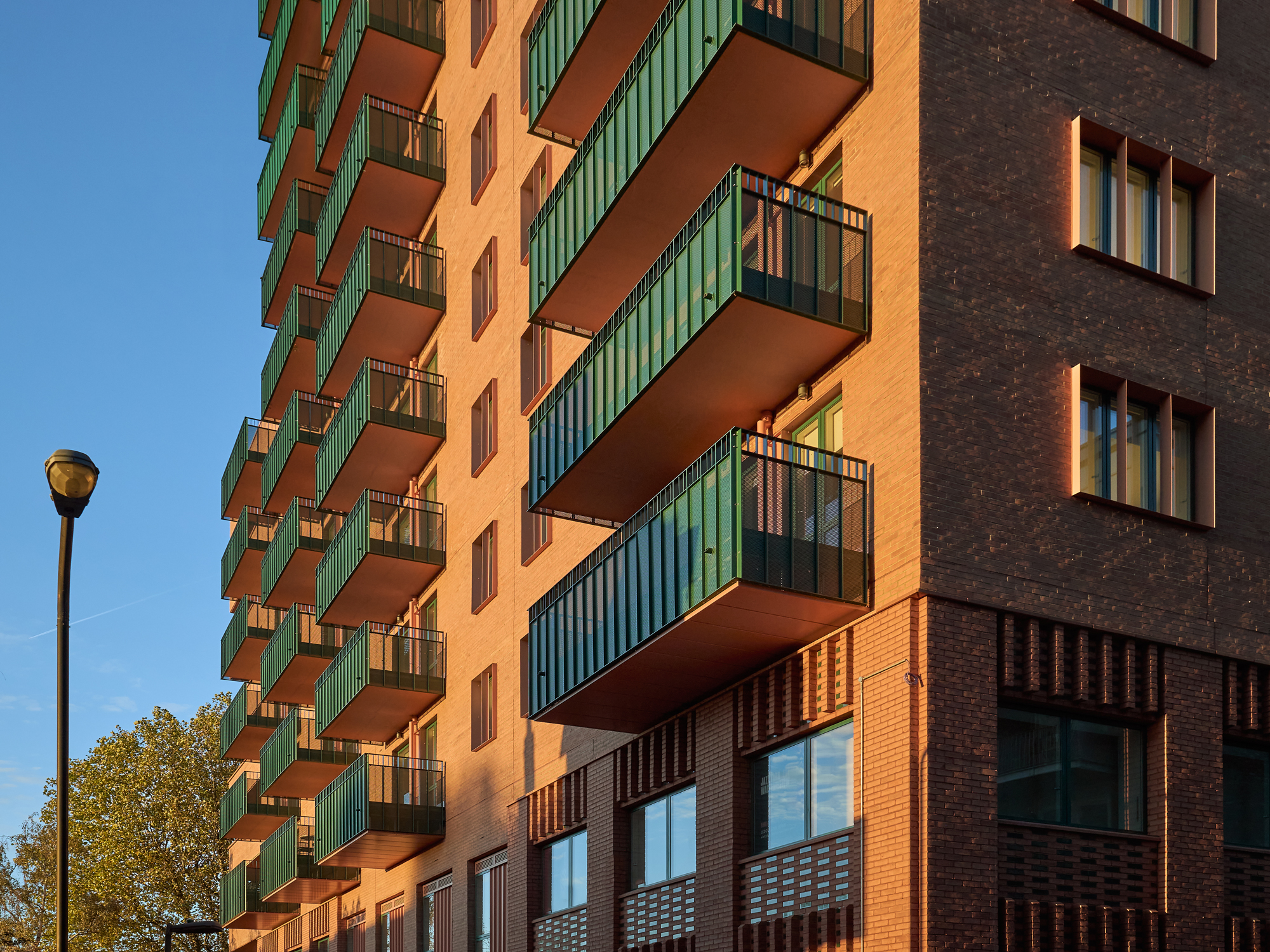
On Architecture were appointed as Delivery Architects for RIBA Stages 4 to 6. The homes are arranged across two residential cores, each offering a mix of tenures but indistinguishable in quality, supporting a fully ‘tenure-blind’ approach. The development meets high accessibility standards, with 90% of units designed to Part M(4)2 and 10% fully wheelchair accessible in line with Part M4(3). Secure cycle stores and communal refuse areas are provided for both cores, while four wheelchair-accessible parking spaces are allocated to Core 1.
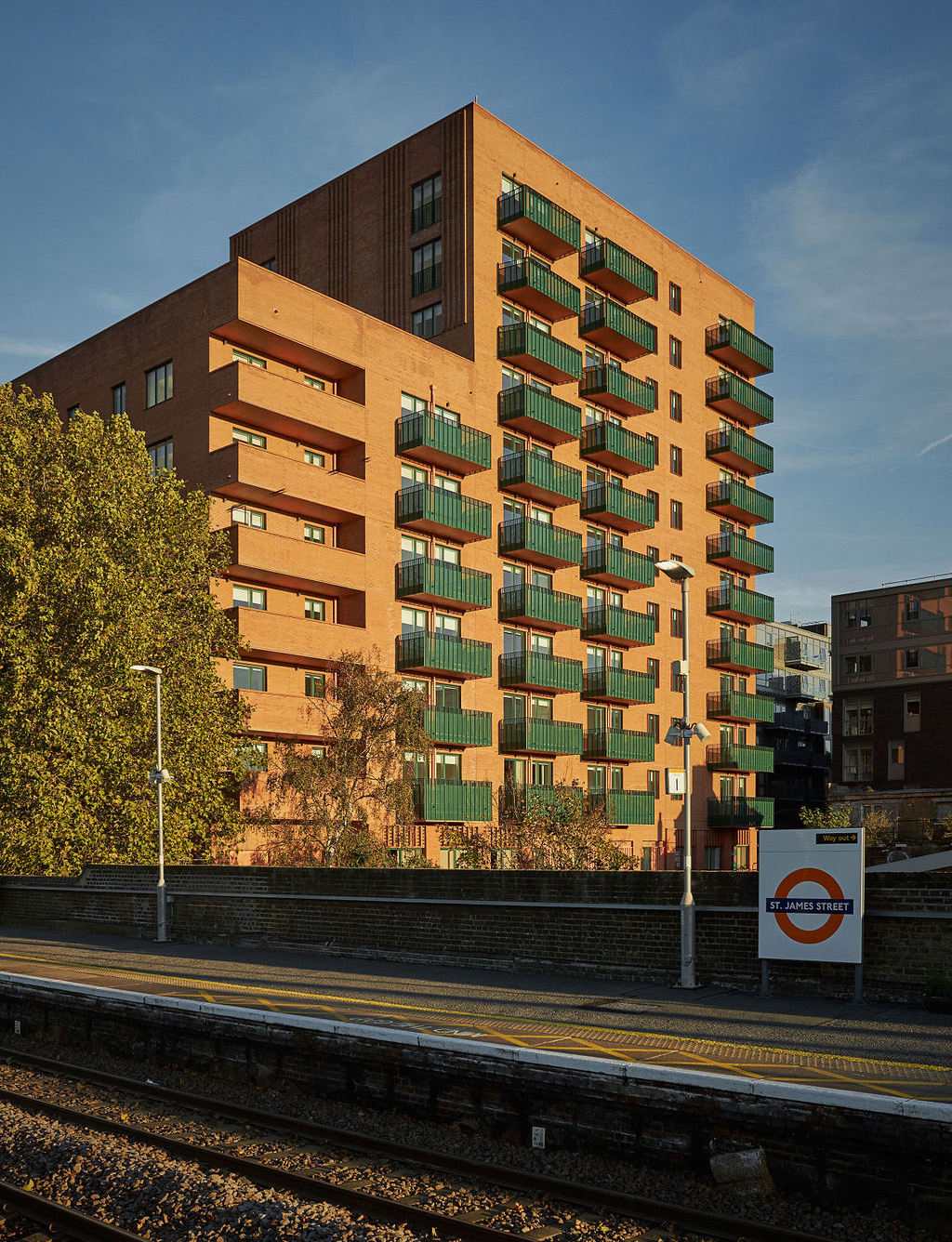
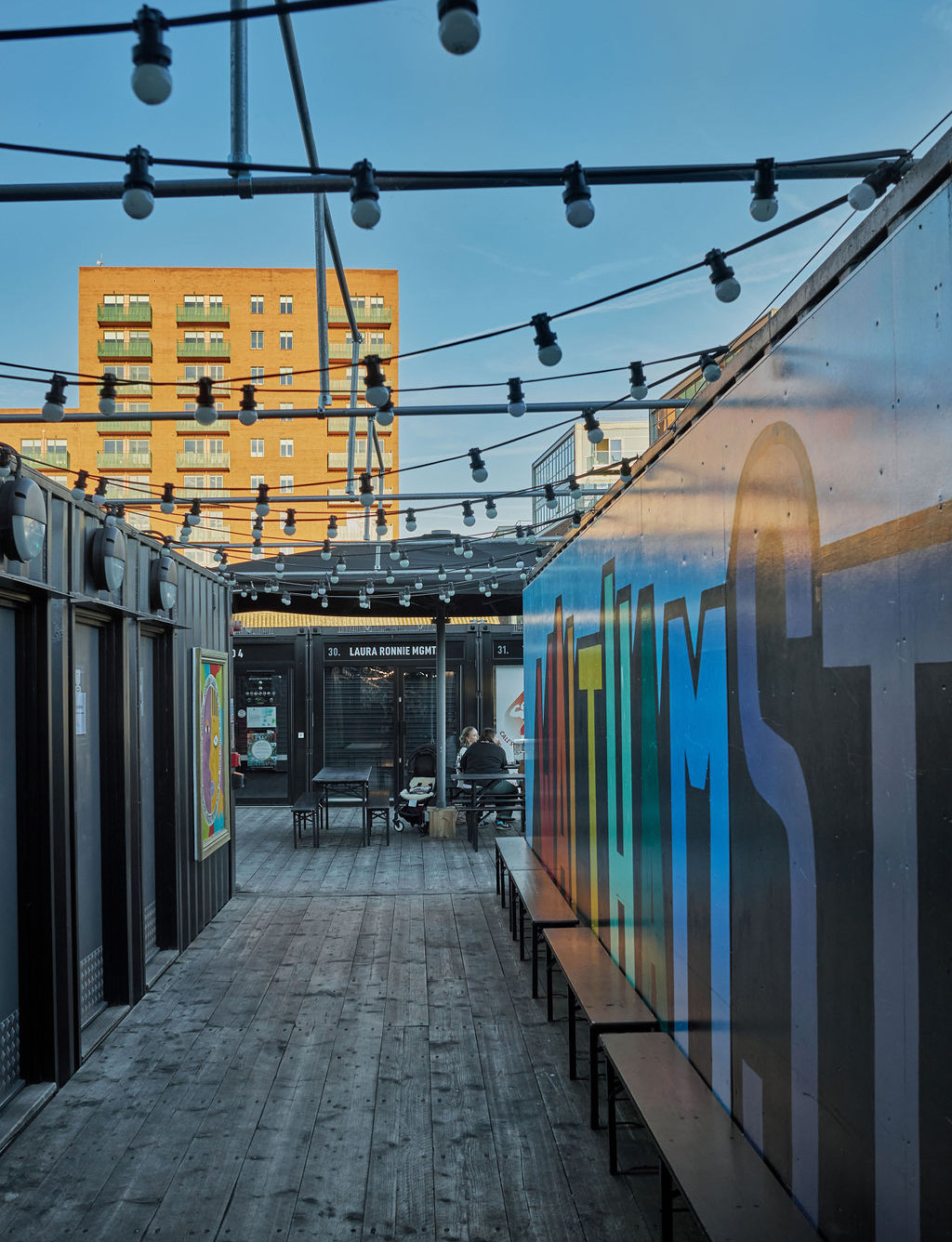
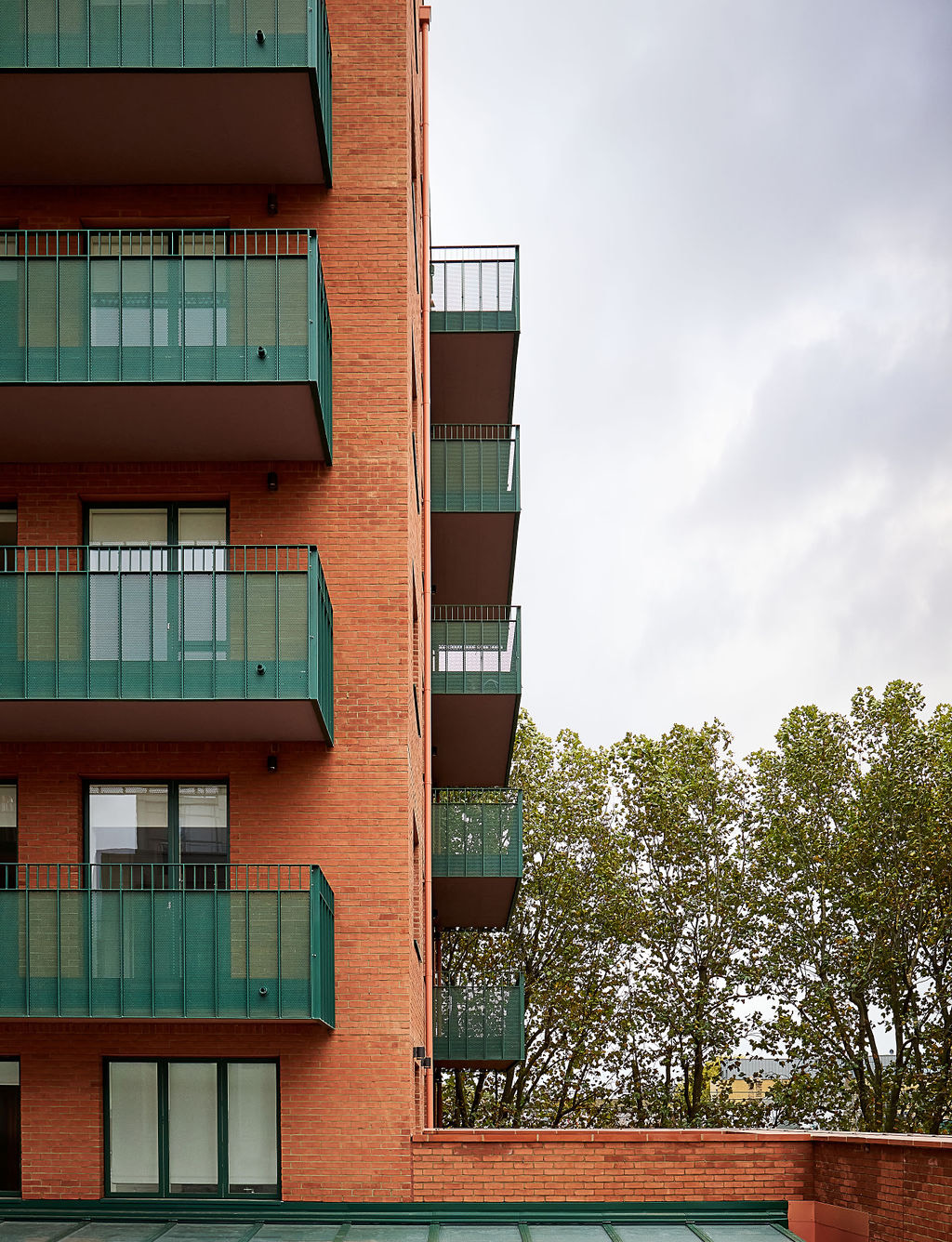
The ground floor includes an NHS Health Centre and a smaller NHS facility to the northwest. Active frontages have been prioritised along Baldock Street and Prince’s Mews to enhance the public realm and improve safety through passive surveillance. Plant and ancillary spaces are positioned deeper into the plan to maximise street presence. Core 1 connects to the high street to the northwest, Core 2 opens to the green link towards Markhouse Road, and the health centre entrance addresses the new linear park, anchoring the building within the wider South Grove neighbourhood.
