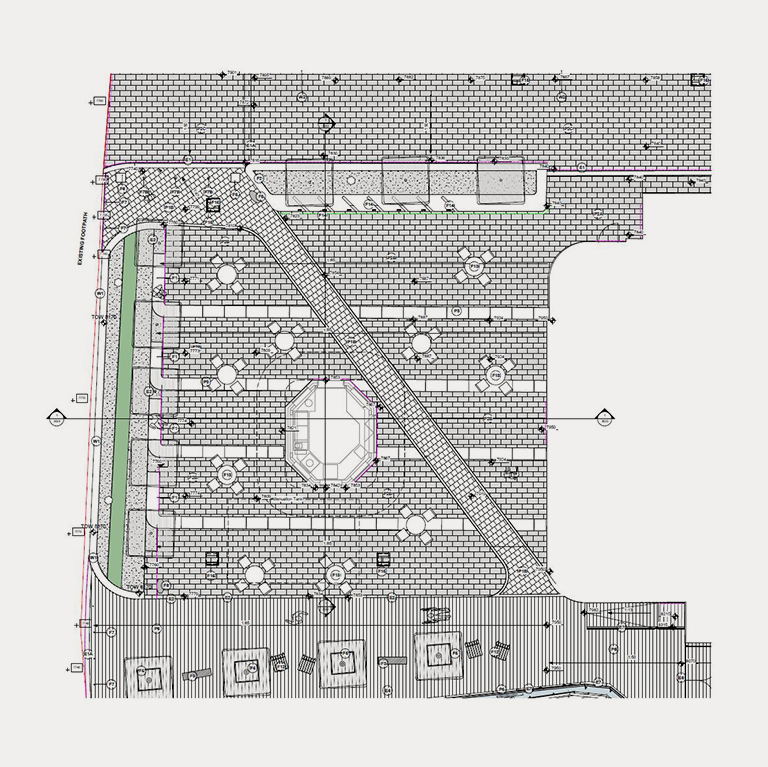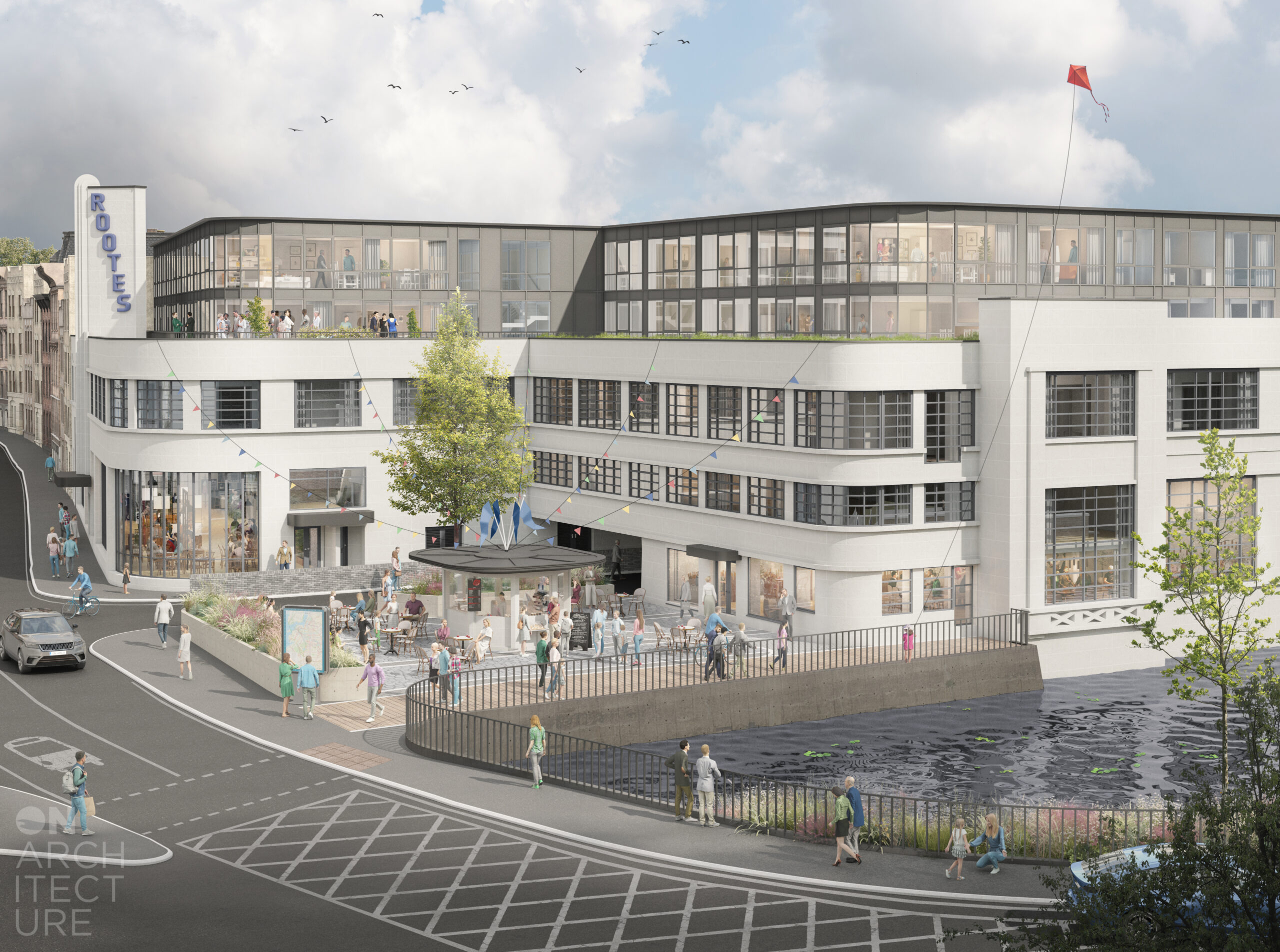Len House, located in the heart of Maidstone, was built in the 1930s as a purpose-built showroom and manufacturing facility for the Rootes Group, renowned for vehicle construction and sales.
Designed in the Art Deco style, the building features a striking stone-clad façade and expansive Crittall windows that flood the interior with natural light. It is also Grade II listed, requiring a sensitive approach to redevelopment. On Architecture was commissioned to refine and develop the scheme into a workable and compliant proposal that respects the building’s heritage while adapting it for contemporary use.
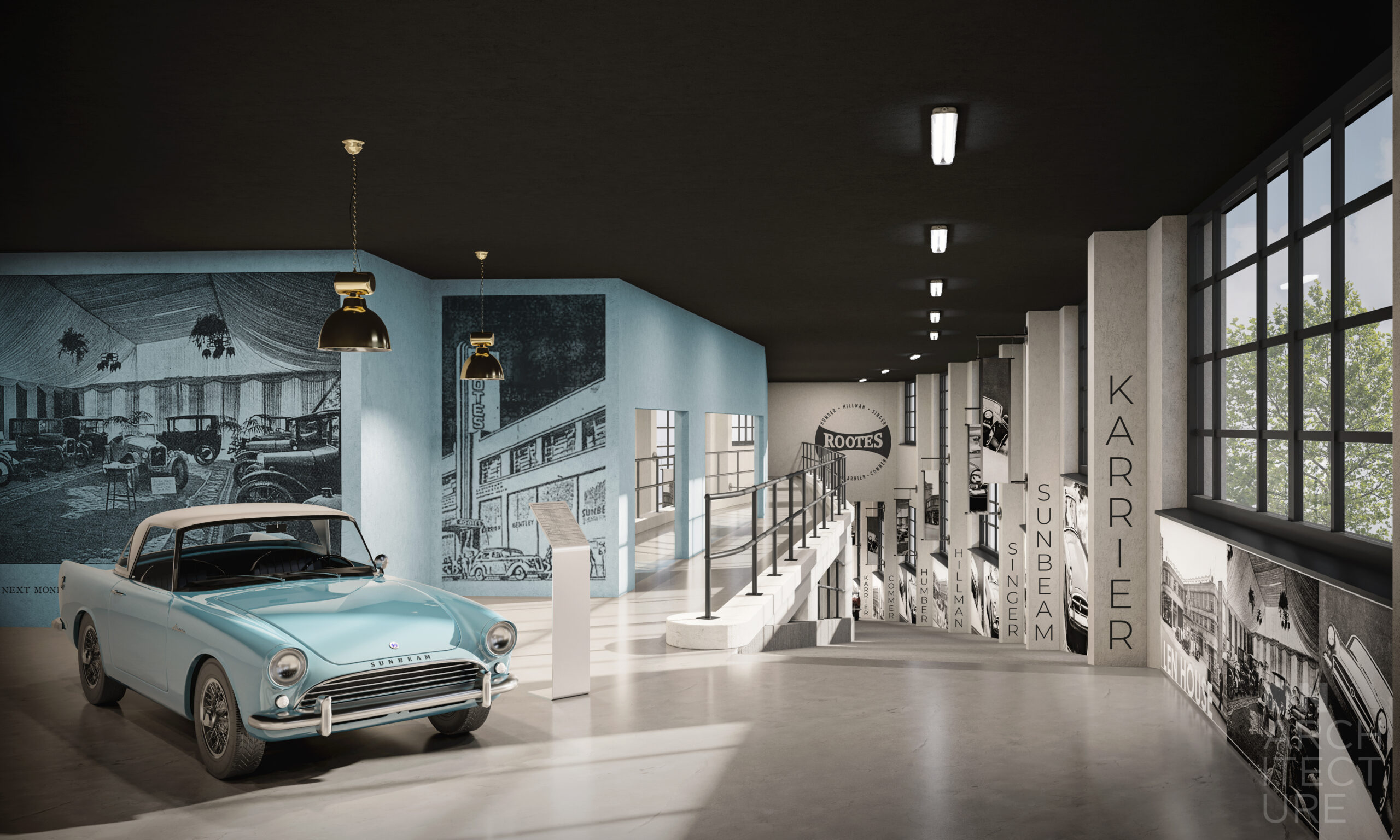
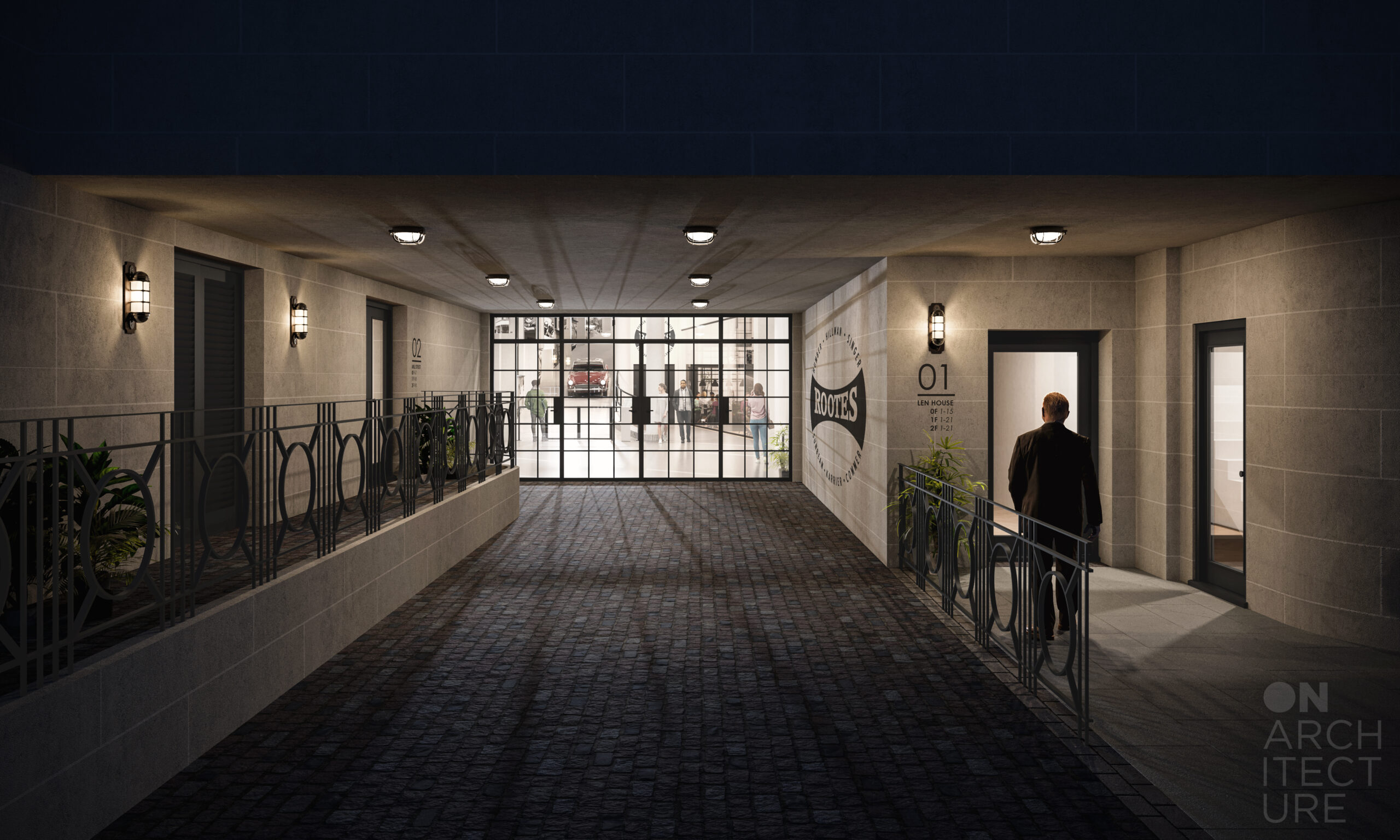
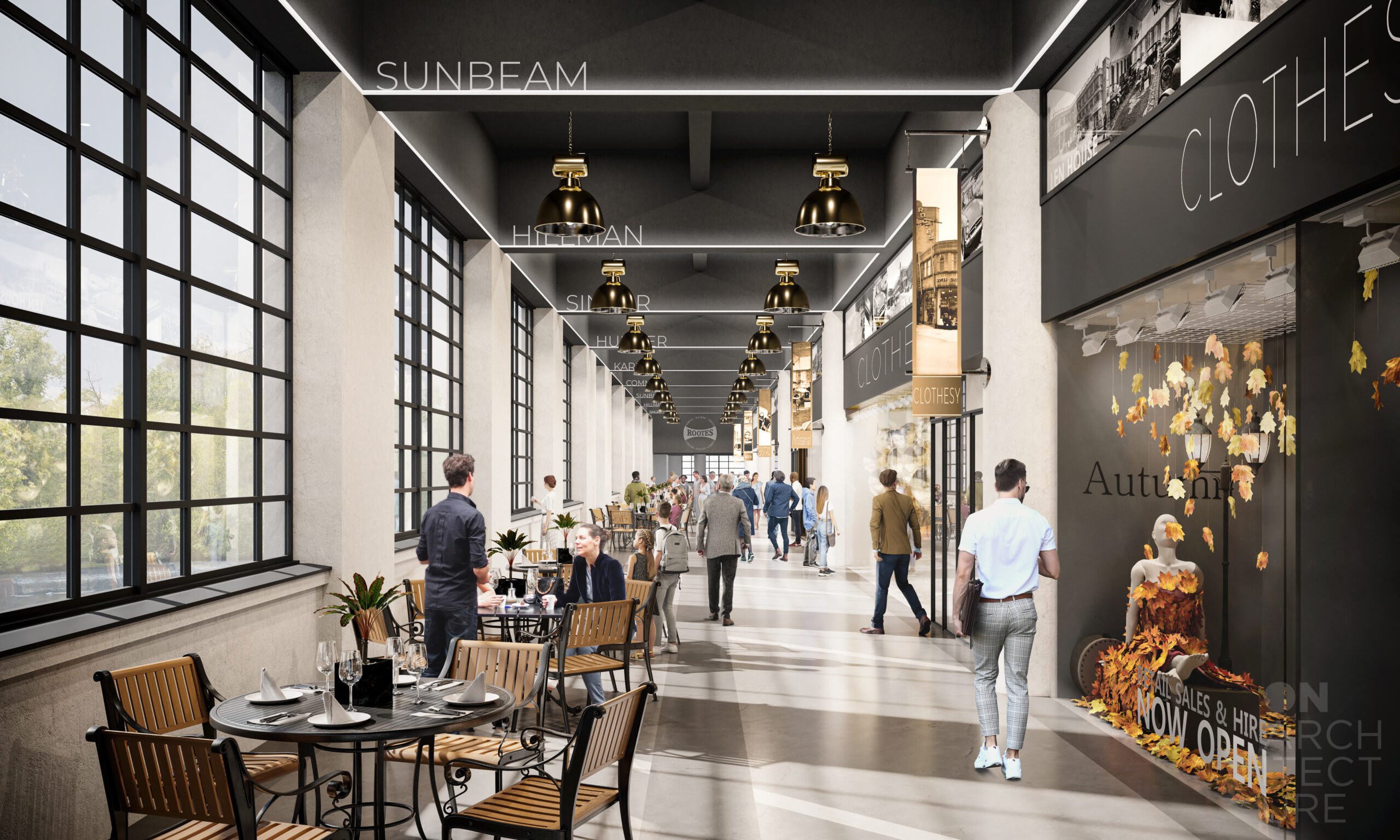
In 2020, planning and listed building consent were granted for a mixed-use scheme, converting Len House into 80 apartments with retail units on the ground floor. To accommodate this, two additional storeys will be added to the roof. A key design focus was minimising structural impact to preserve the open-plan nature of the ground floor. Lightweight construction materials were carefully selected to avoid overloading the existing structure while ensuring durability and high acoustic performance. The challenge of integrating new residential spaces within the original structural frame and planning constraints was successfully overcome through a considered design approach.
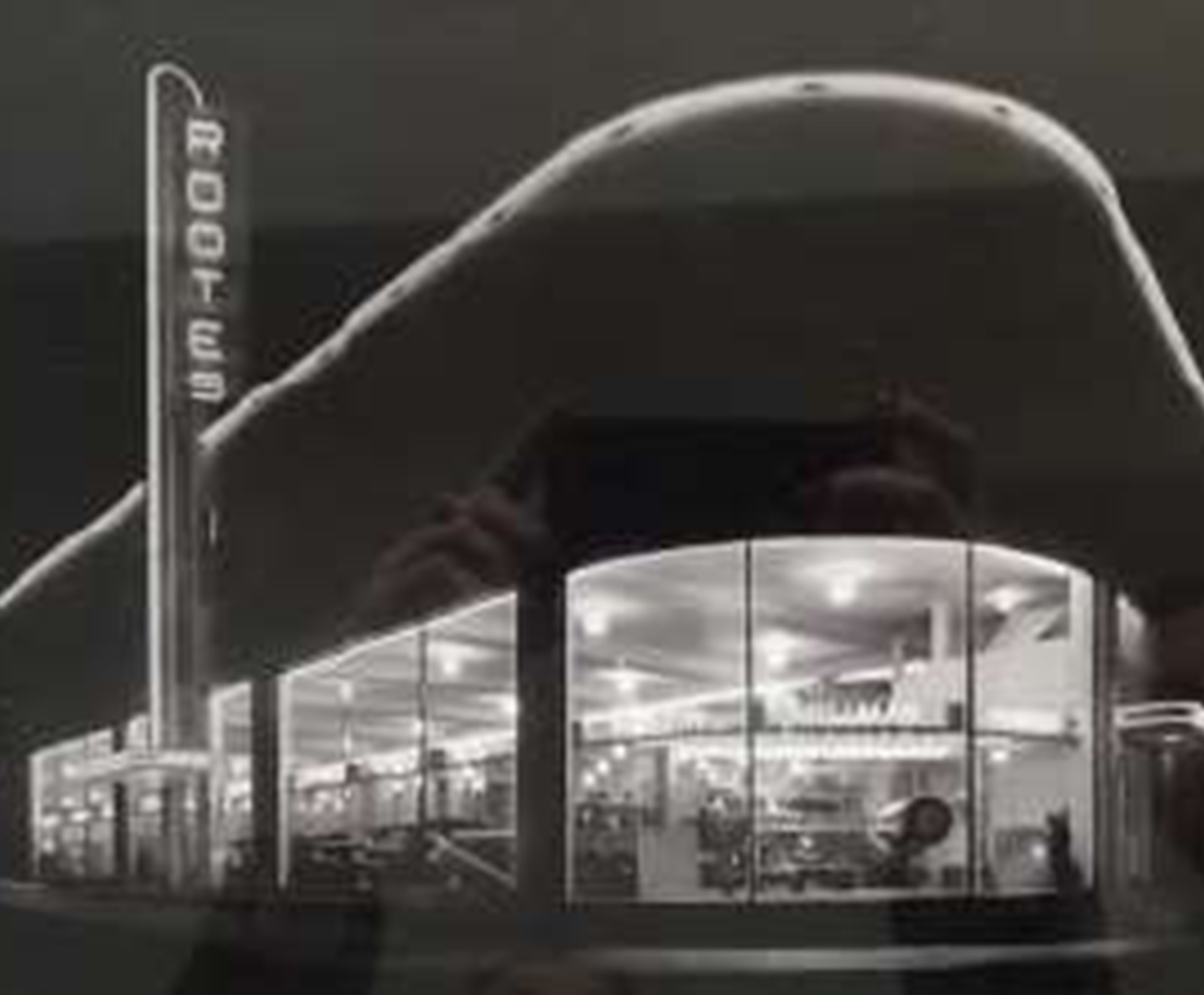
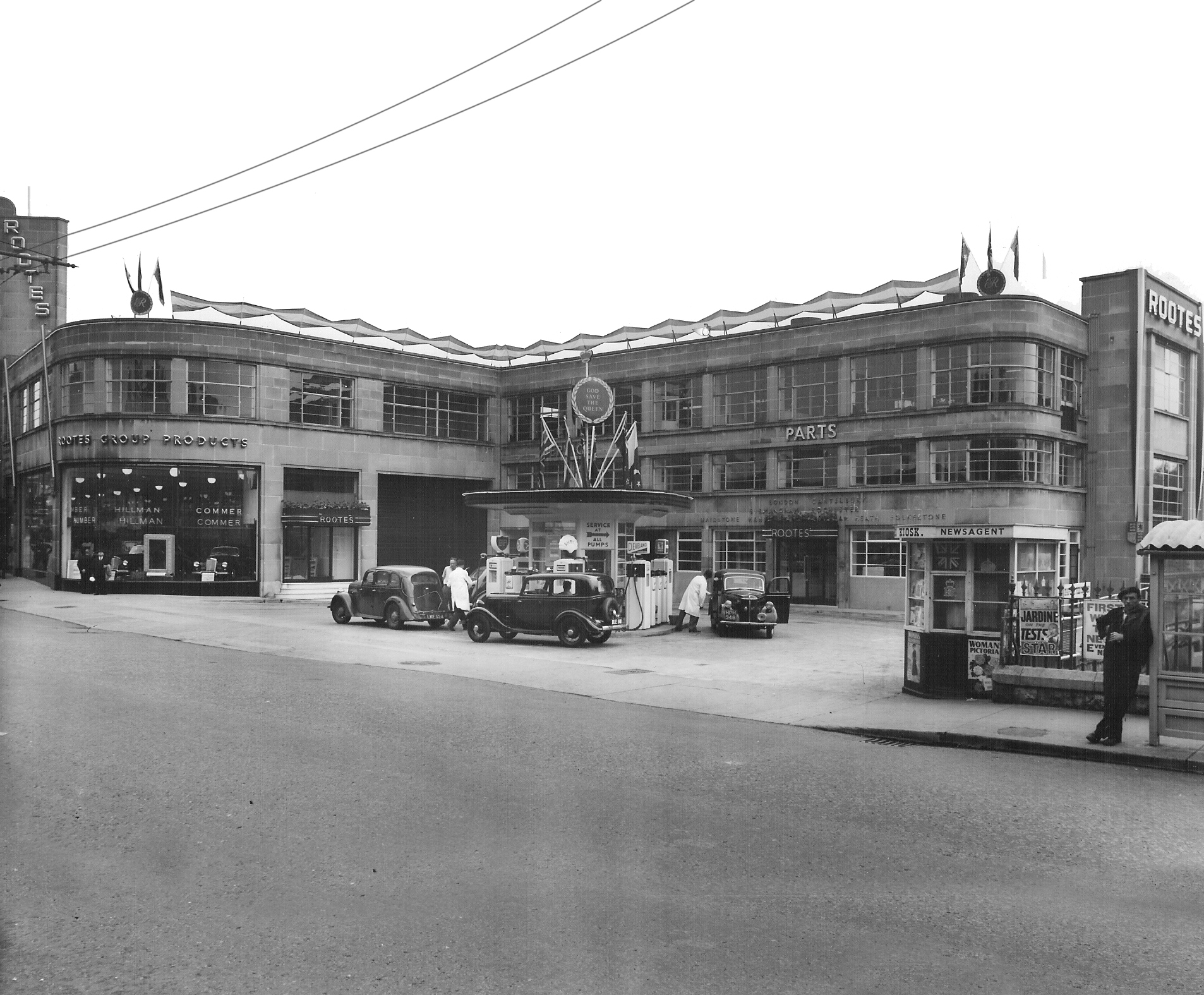
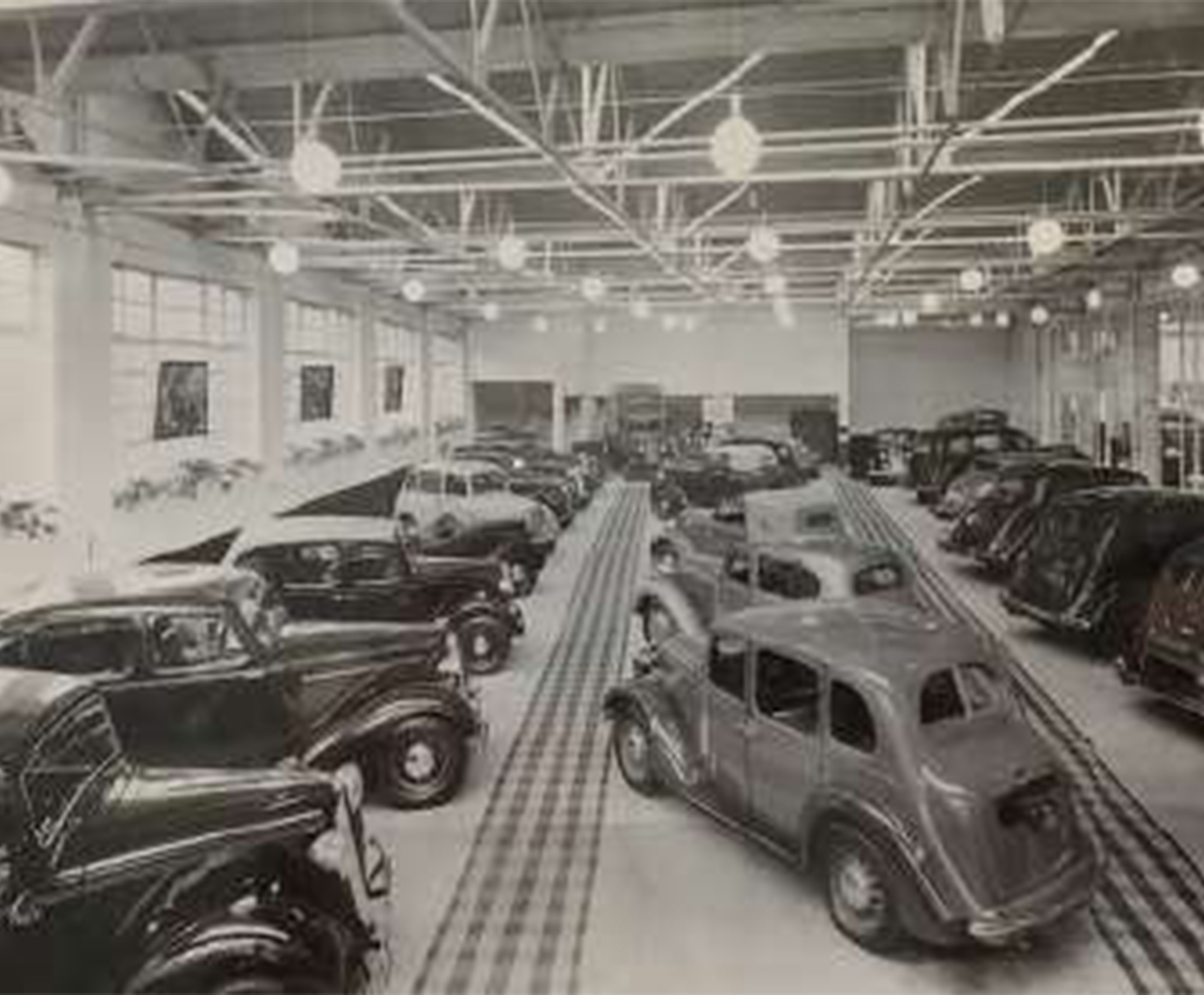
Sustainability was a driving factor in the scheme, with the entire development being fully electric to reduce environmental impact. To improve accessibility to the retail units, a new cantilevered walkway will be constructed along the river. Designed for minimal disruption, the walkway’s construction method allows for installation from inside the building, avoiding the need to dam the river and improving safety during construction. Additionally, it has been engineered to support scaffolding, facilitating the careful refurbishment of the historic façade.
