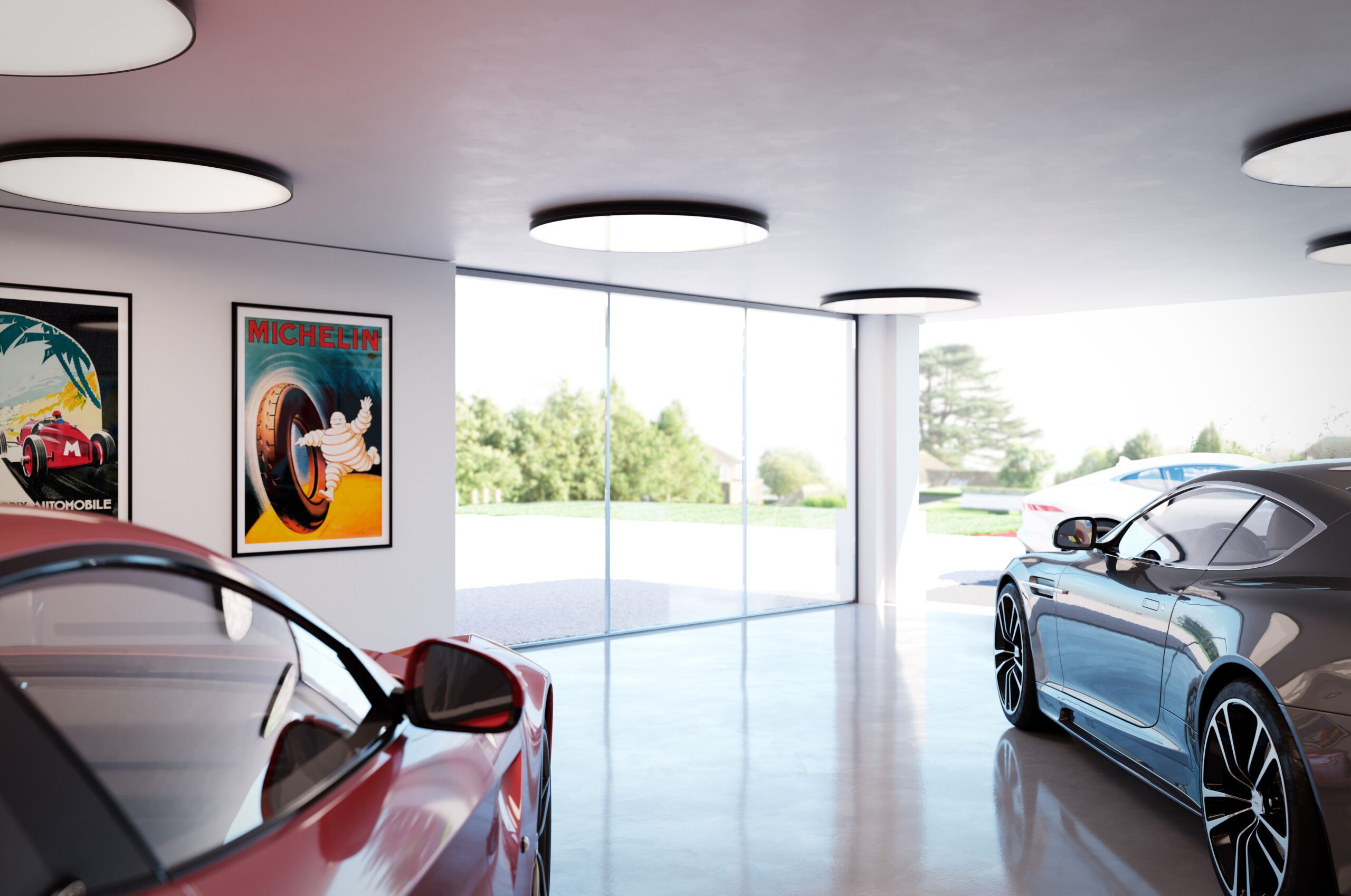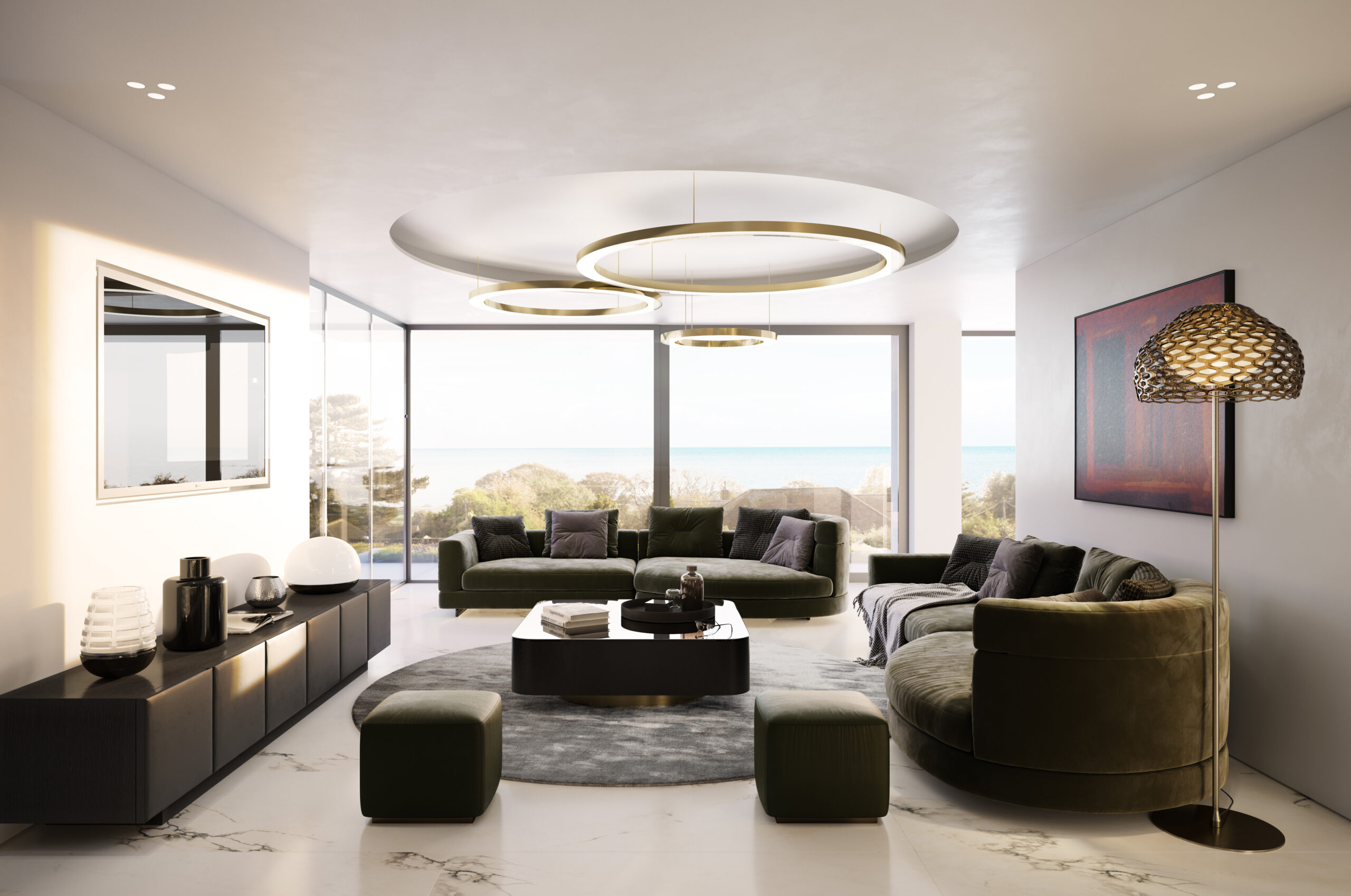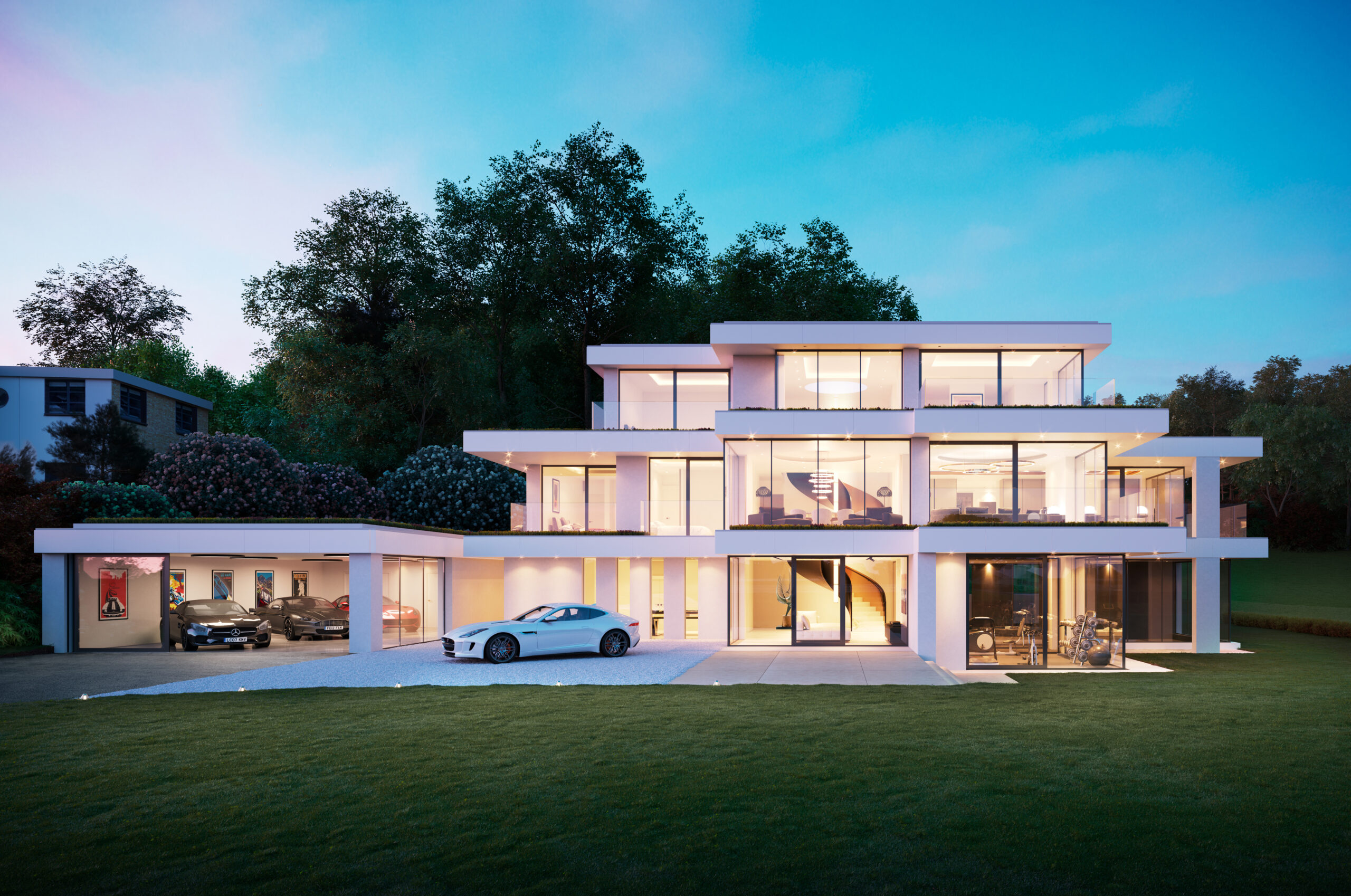A bold, bespoke home set within Hythe’s dramatic coastal landscape. Ancona balances architectural clarity with deep respect for its natural setting.
Commissioned by Ecomansion, this three-storey home is located on a truly exceptional site in Hythe, with sweeping views across the coastline and neighbouring golf course. On Architecture’s design responds directly to the site’s unique conditions, embedding the structure into the terrain to maximise privacy, minimise visual impact, and form a strong relationship with the surrounding landscape. The result is a striking yet grounded piece of contemporary architecture that feels both elevated and rooted.
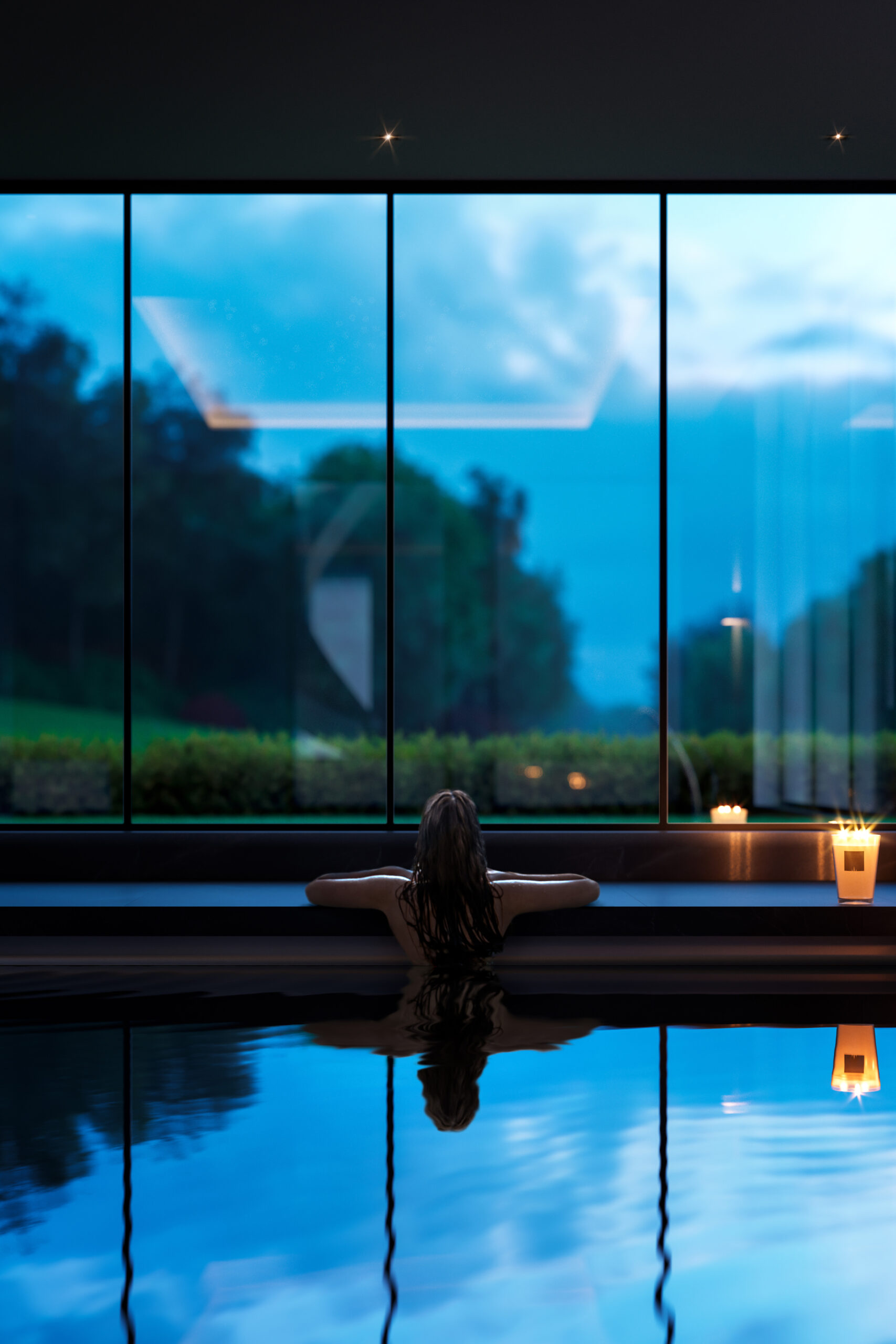
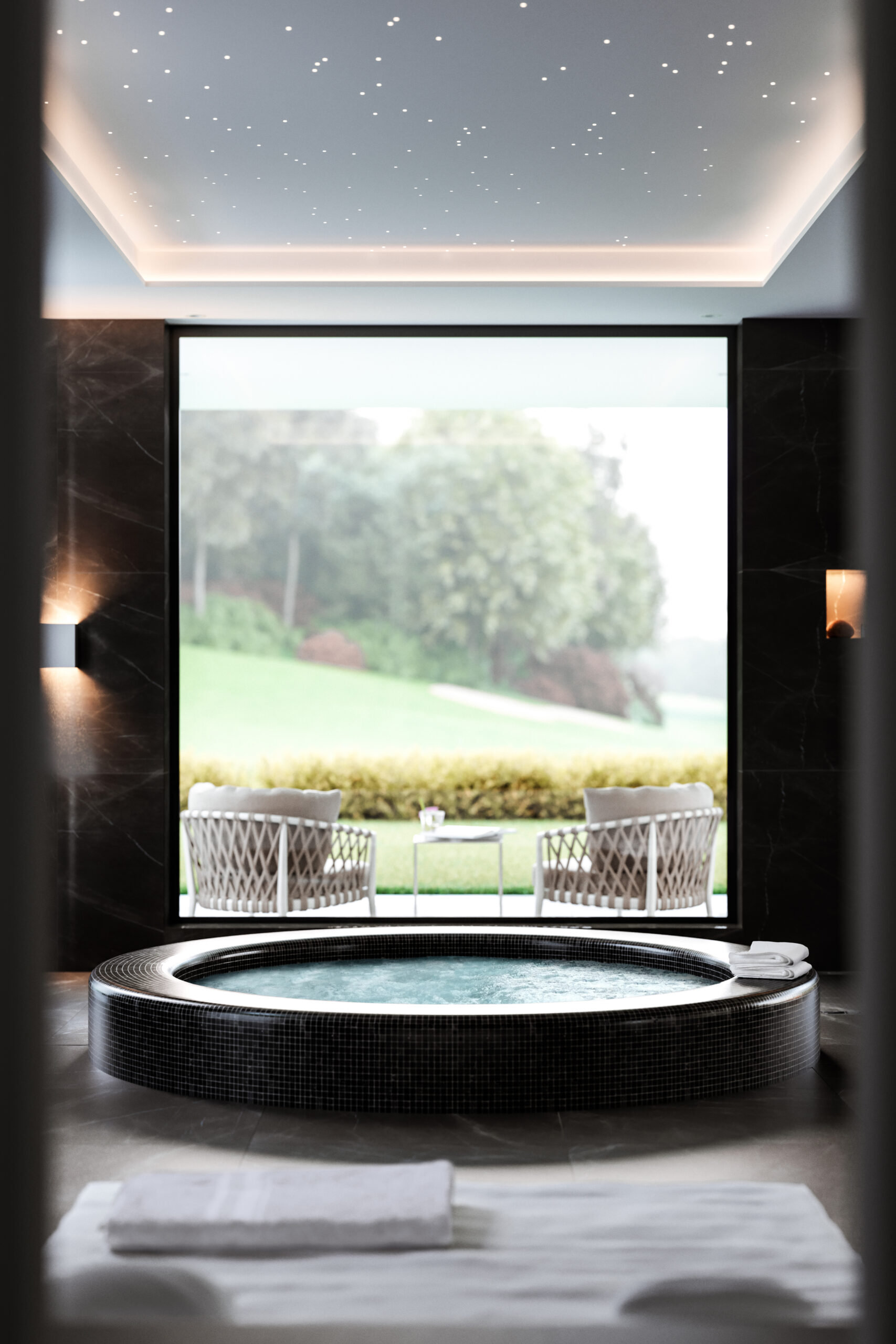
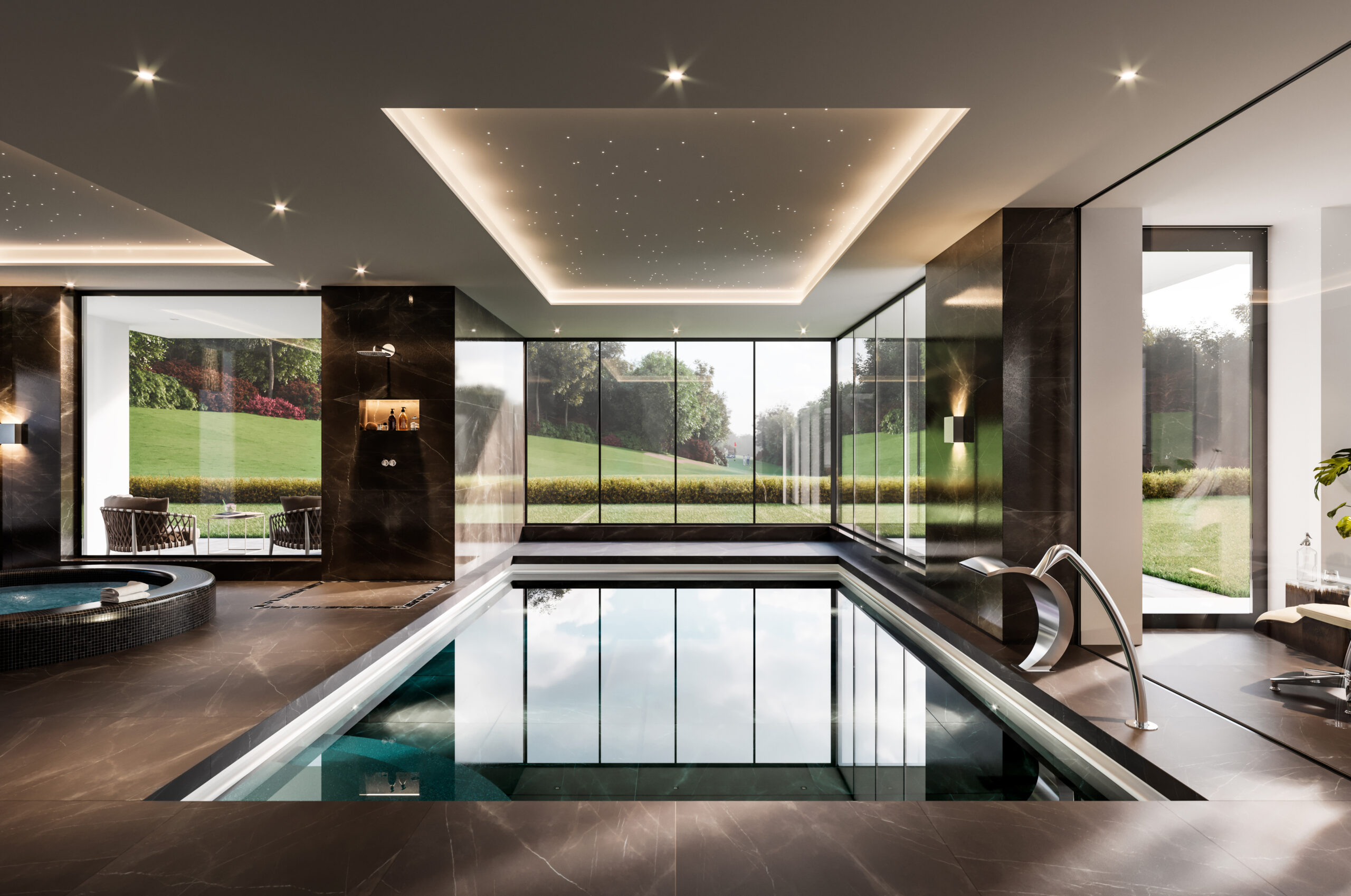
The design is defined by its horizontal emphasis, expressed through layered floor plates and long, clean lines that frame expansive views from every level. Floor-to-ceiling glazing floods the interior with natural light and creates a seamless transition between indoor and outdoor spaces, allowing the surrounding scenery to remain the focal point of the home. This approach ensures uninterrupted panoramic vistas while delivering a calm, immersive living experience.
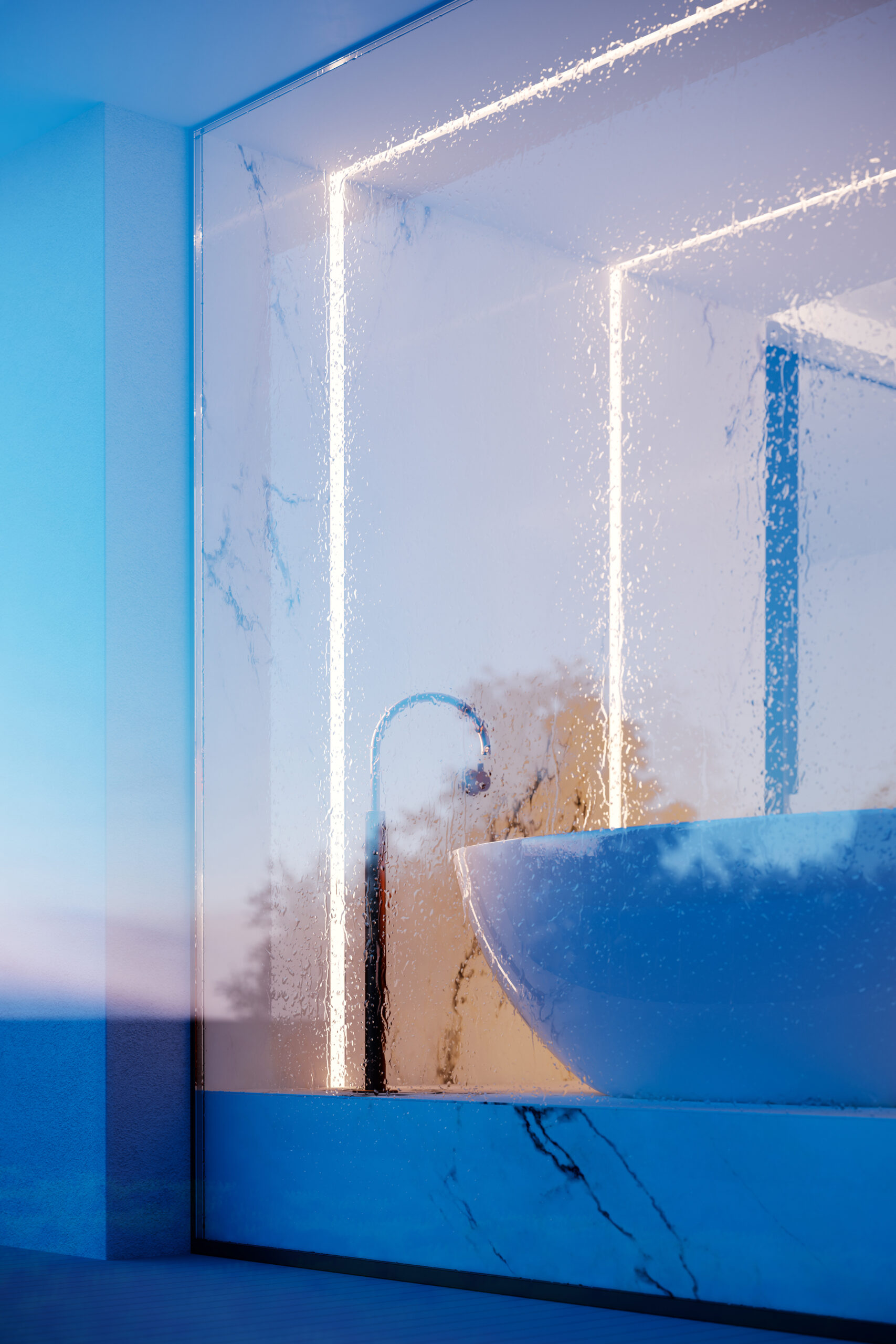


With its carefully crafted form and materiality, Ancona is conceived as a unique response to place — a home where architecture and nature are intimately connected. Every element has been considered to enhance the quality of life for its occupants, from sheltered terraces to open living areas that embrace the horizon. This is more than a coastal house; it is a refined architectural statement shaped by its extraordinary location.
