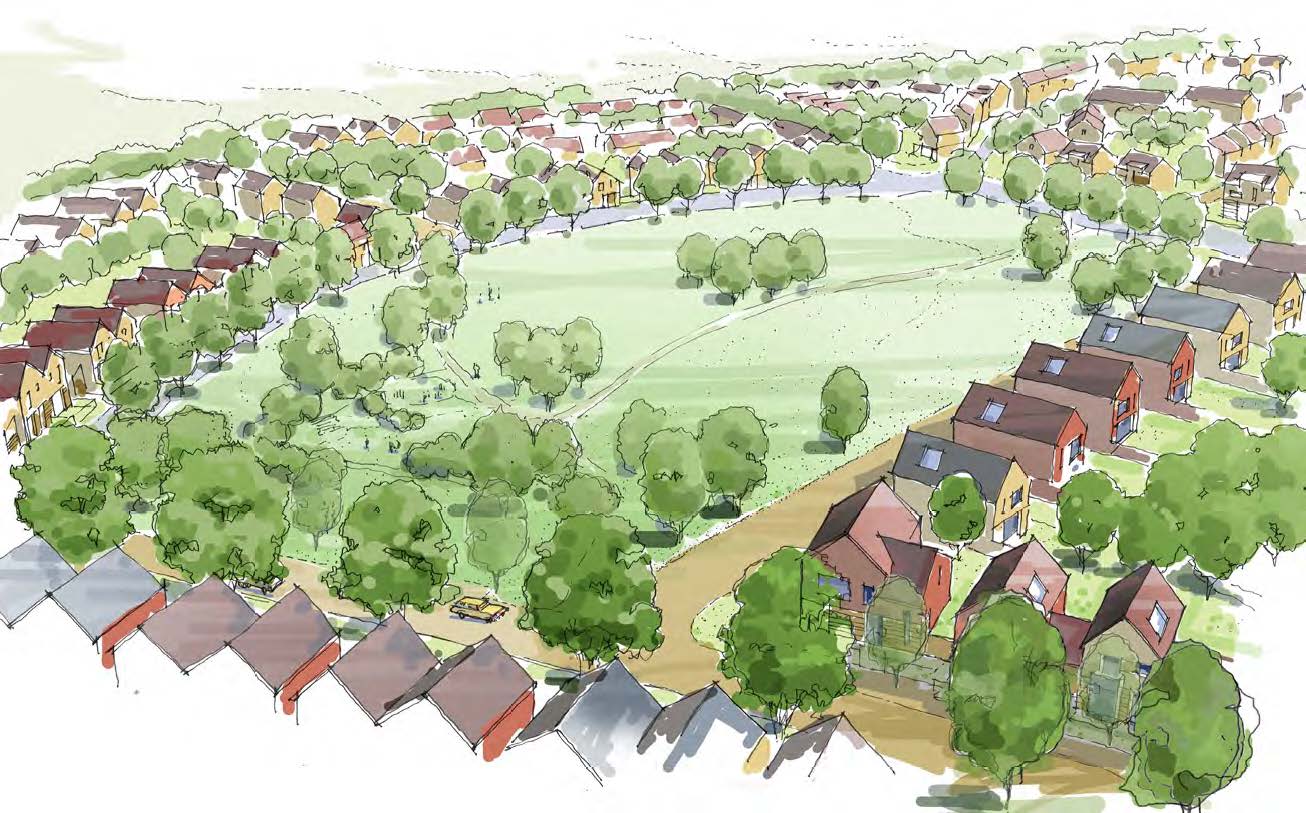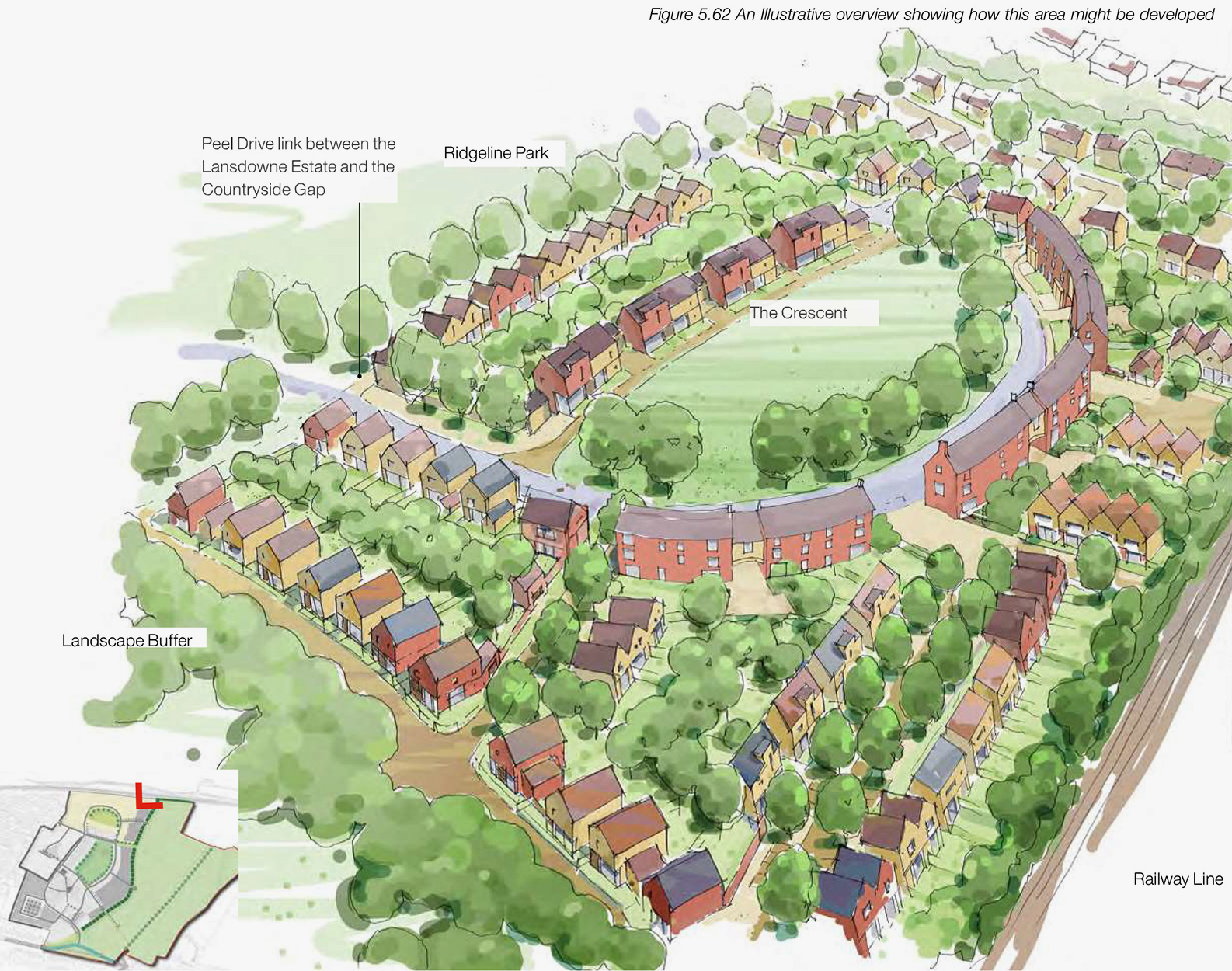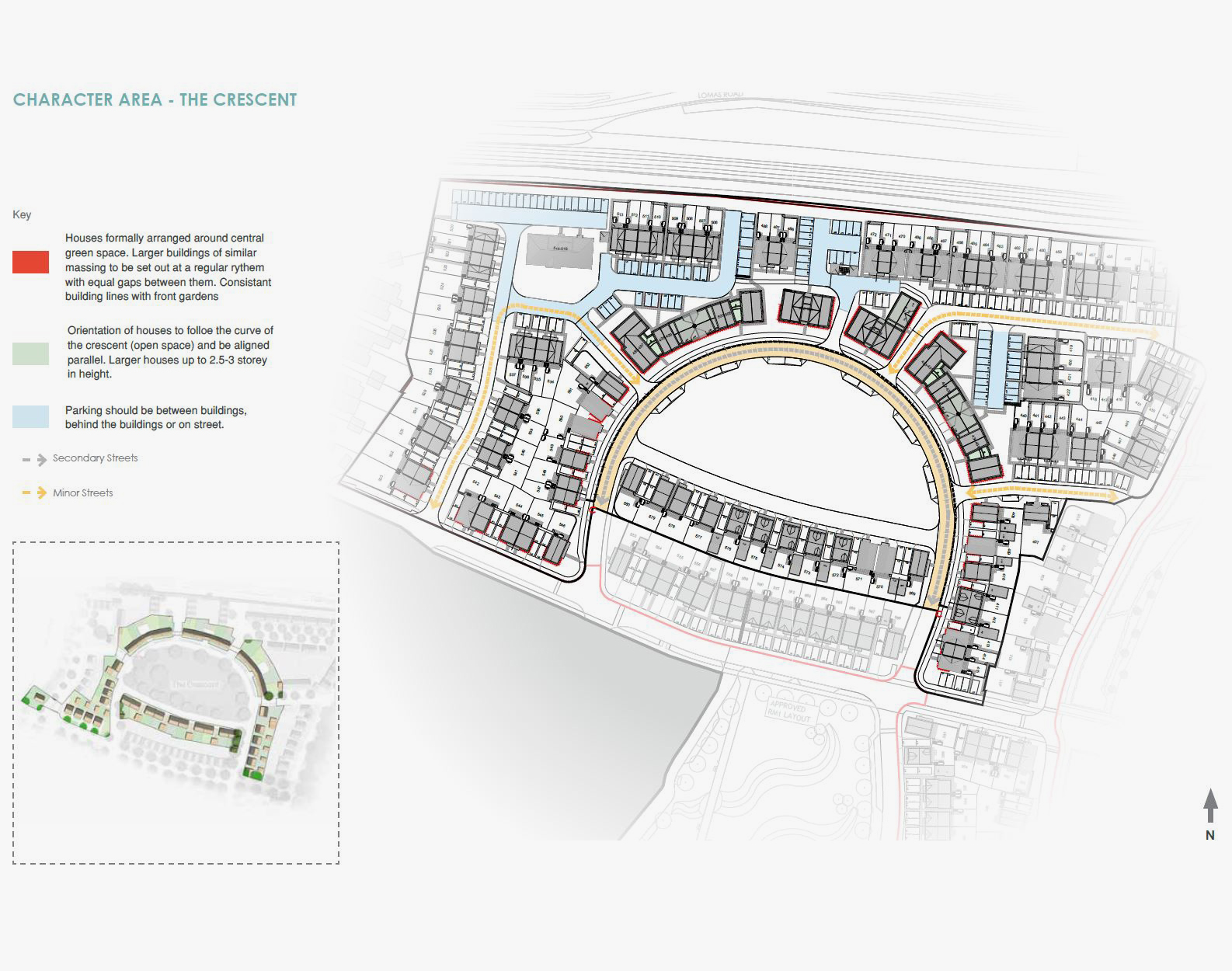The final chapter in a well-considered masterplan. Phase 2 delivers 270 homes that blend sustainability, quality and landscape sensitivity.
Phase 2 of the Stones Farm development brings forward the final phase of a carefully masterplanned neighbourhood, building on the foundations of the approved outline application and 2017 Design Parameters Statement. The scheme delivers a mix of market and affordable homes in a layout shaped by the site’s rural character, historic features and community setting. Surrounded by the Tonge Mill Conservation Area, former orchards and green corridors, the design integrates seamlessly into the landscape, offering views across the Tonge Mill stream and valley while preserving important ecological and heritage features.



The proposal includes 270 homes, with 30% allocated as affordable housing in partnership with The Hyde Group. A clear street hierarchy, strong pedestrian and cycle links, and distinct character areas create a legible and welcoming environment. Homes range from one-bedroom apartments to four-bedroom houses, supported by landscaped streets, green buffers, and direct connections to local amenities and the future Countryside Park. The design of Phase 2 complements and enhances the first phase, ensuring a cohesive visual identity and strong sense of place across the wider site.


Sustainability is embedded throughout, with homes designed to meet the latest Building Regulations, including 2022 Part L and Part S standards. Rainwater harvesting, energy-efficient construction methods and low embodied energy materials have been prioritised, while the landscaping strategy promotes biodiversity and environmental resilience. Led by a multidisciplinary team, the scheme brings together architecture, landscape and engineering expertise to deliver a vibrant, enduring community rooted in context and quality.




